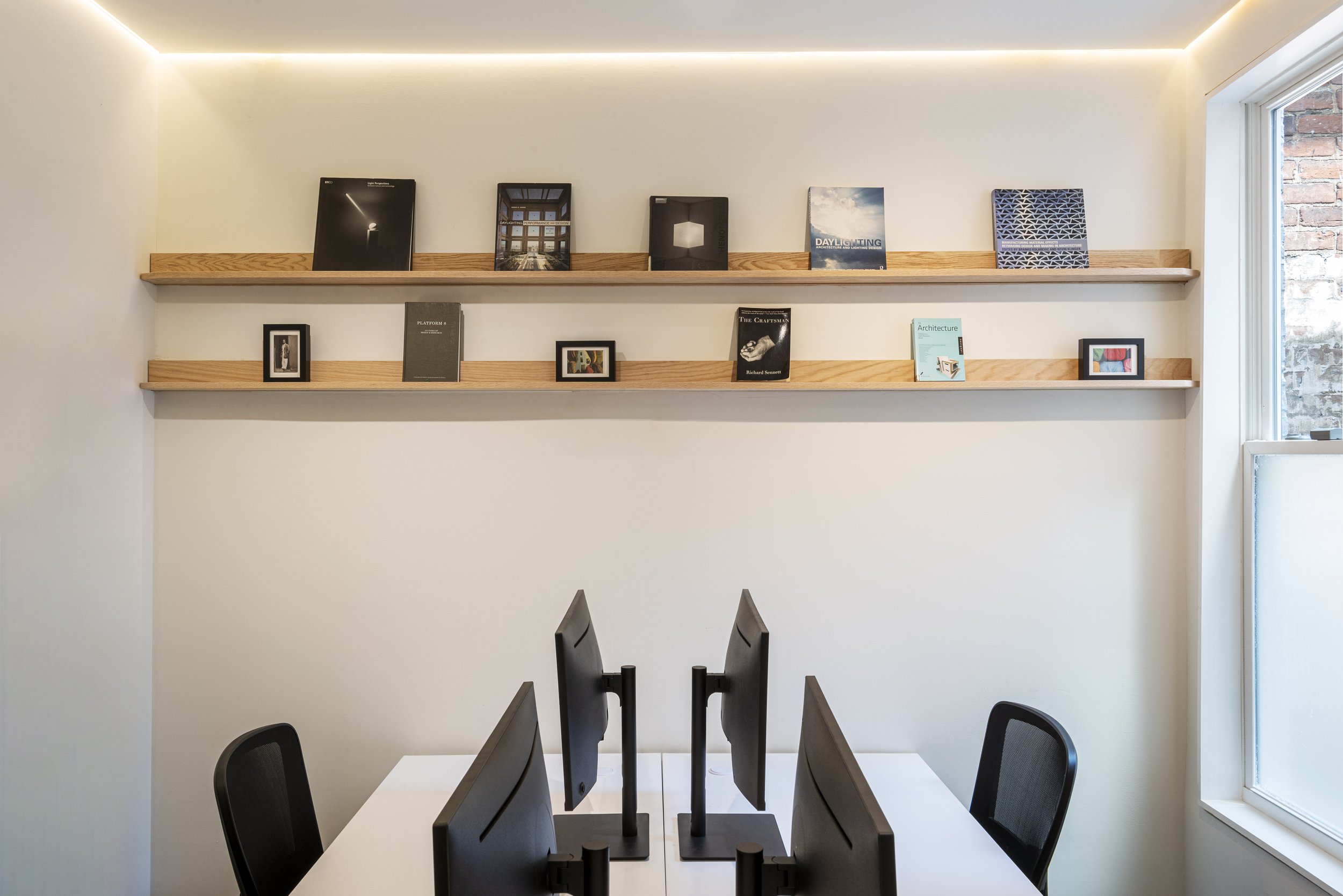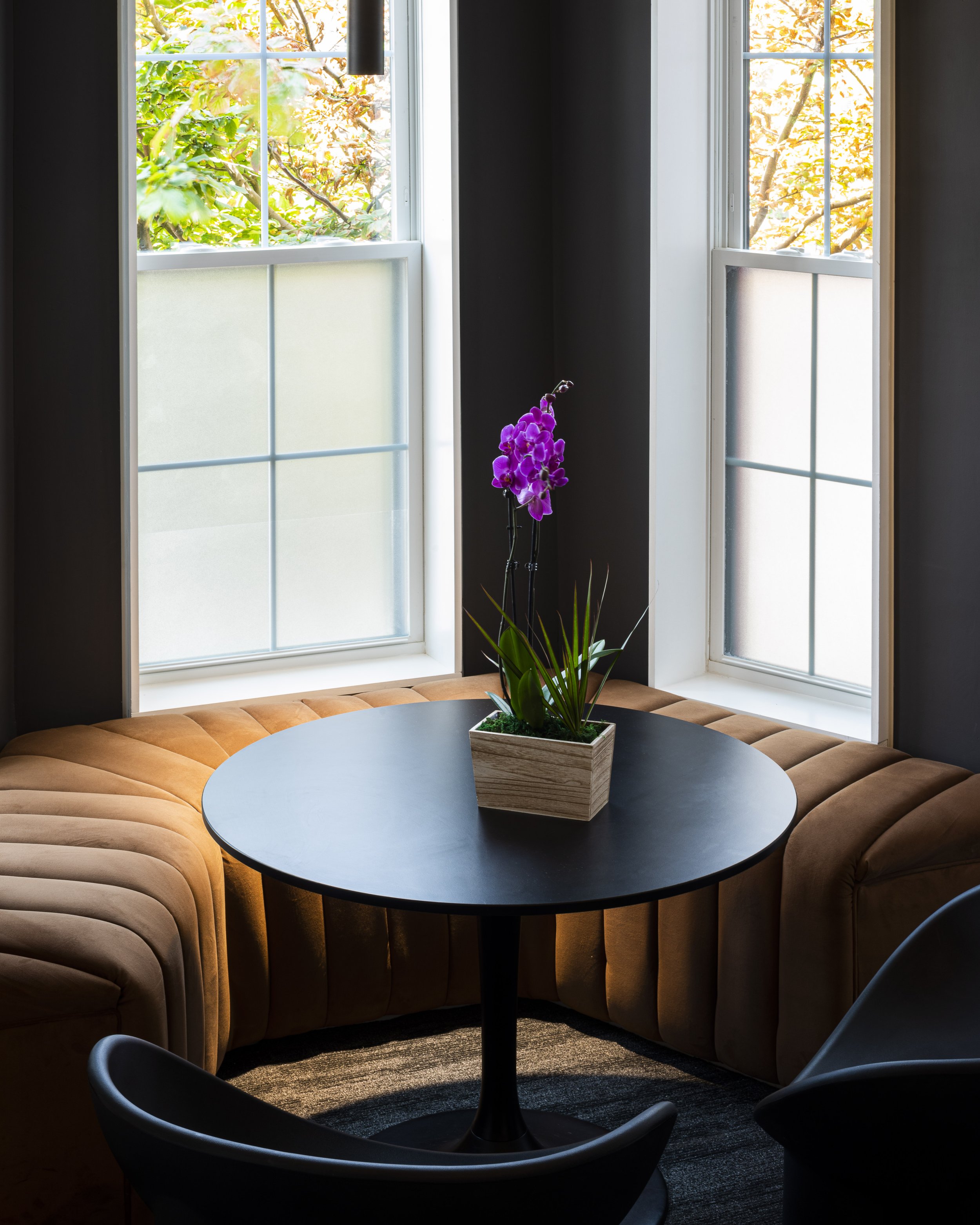
Drummond office
Type: commercial / office
Completion: 2023
Location: washington, dc
In a two-story 1894 Romanesque Revival style historic brick rowhouse, Drummond Projects designs and establishes their new office within the upbeat Eastern Market Neighborhood, a short walking distance from Capitol Hill.
To inspire collaboration, the new open-concept office focuses on meeting points throughout the space—each with a different functional program to support office rituals and activity. Defined by strong rectilinear forms, these areas are delineated by the contrasting of dark and white-painted surfaces. The bay window is for meeting and casual working; the collab bar and pin-up space is for drawing review; and the kitchen and outdoor courtyard are for socializing. The upper floor comprises enclosed spaces designated for more private working.
Complementary to the spatial design, the layering of interior elements imparts both intimacy and invitation. Three layers of light permeate the space to provide ambient luminance, a play of brilliance as well as a focal and functional glow to optimize focus and task-oriented work. Storage solutions are also well integrated below the collaboration bar and under the staircase while custom-made floating oak bookshelves showcase the materials and resources library. A custom tufted boucle-fabric bench wraps around the bay window to provide comfort and offer a sense of welcome.







